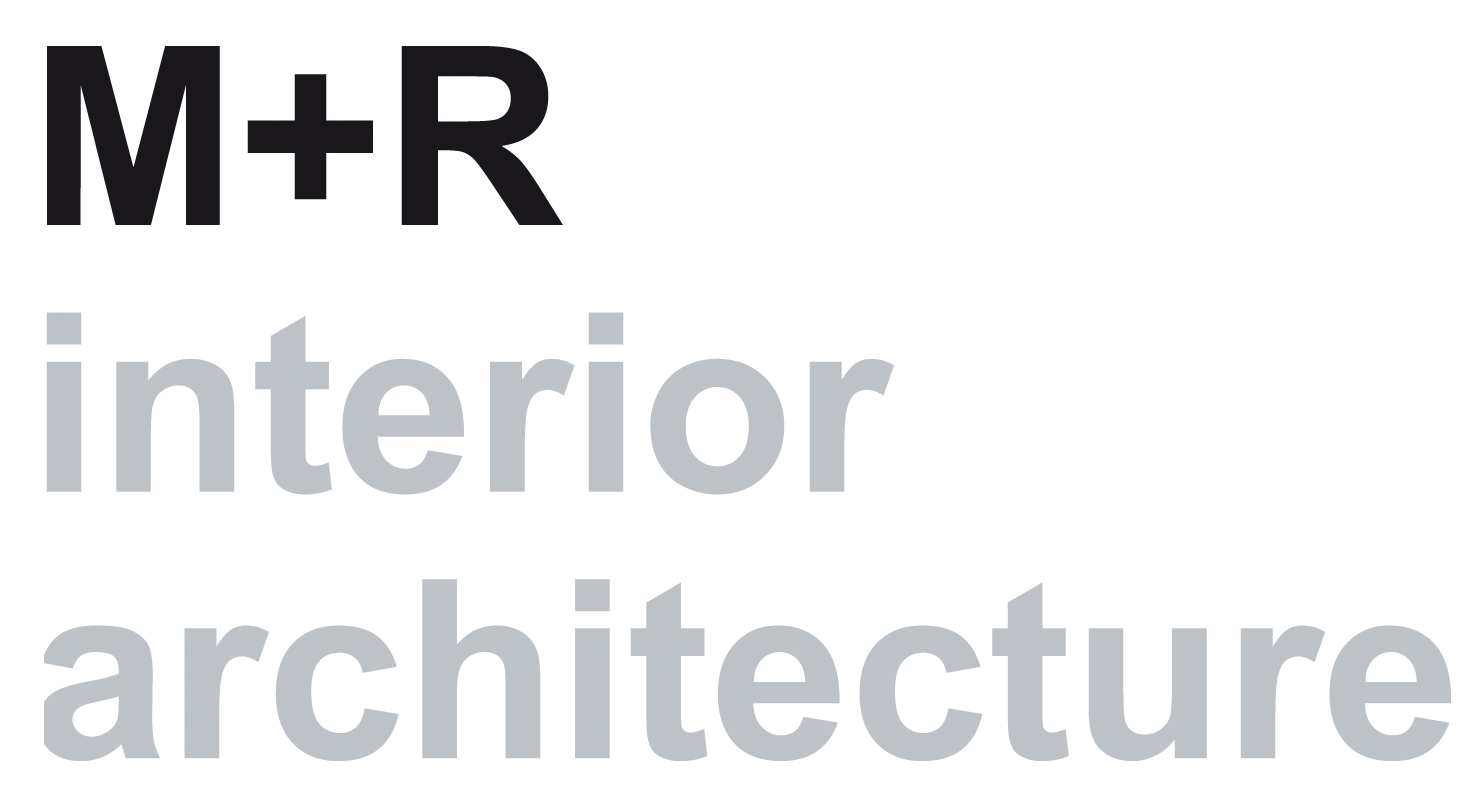In 2010 we built the box office of the Chassé theatre. The box office is also located on the forecourt and is completely white. The back wall of the box office originally featured a beautiful photo of a woman lying on a mountain of coal. This image was Herman Hertzberger's inspiration for the shape of the undulating roof construction with the stage tower. The furniture in the box office is organically shaped. Above the large reading table hangs a chandelier with red and black paint drops. In the foyer, the large wardrobe was moved to the entrance, which created more space and a better flow of the audience.
Concept development and interior design of 'the box office' in the Chassé Theater in Breda
Project:
2011
Year:
Breda
Place:
Chassé Theatre
BOX OFFICE

After the design assignment for the Brasserie in the monumental part of the Chassé Theater that was realized in June 2003, M+R was contracted as the responsible design agency for the public areas of the theater. In 2005, the extension of the Foyer at the front of the theater was realized; FRONT. Between 2011 and 2012, the current foyer was revitalized, the cloakroom was moved to the entrance of the theater where the box office was located, so that the foyer space could be enlarged at this location. Because many reservations are made via the internet, the box office could be made smaller. The new box office is located at the front of the theater as a retail space; an impressive glass facade, a large reading table with computer setup for online reservations and two desks for the employees are the main components of the space. The space is designed in line with FRONT in white sculptural objects. The ceiling with LED lighting and the back wall are black. Only the painted chandelier has an extra red colour accent.
Description:






