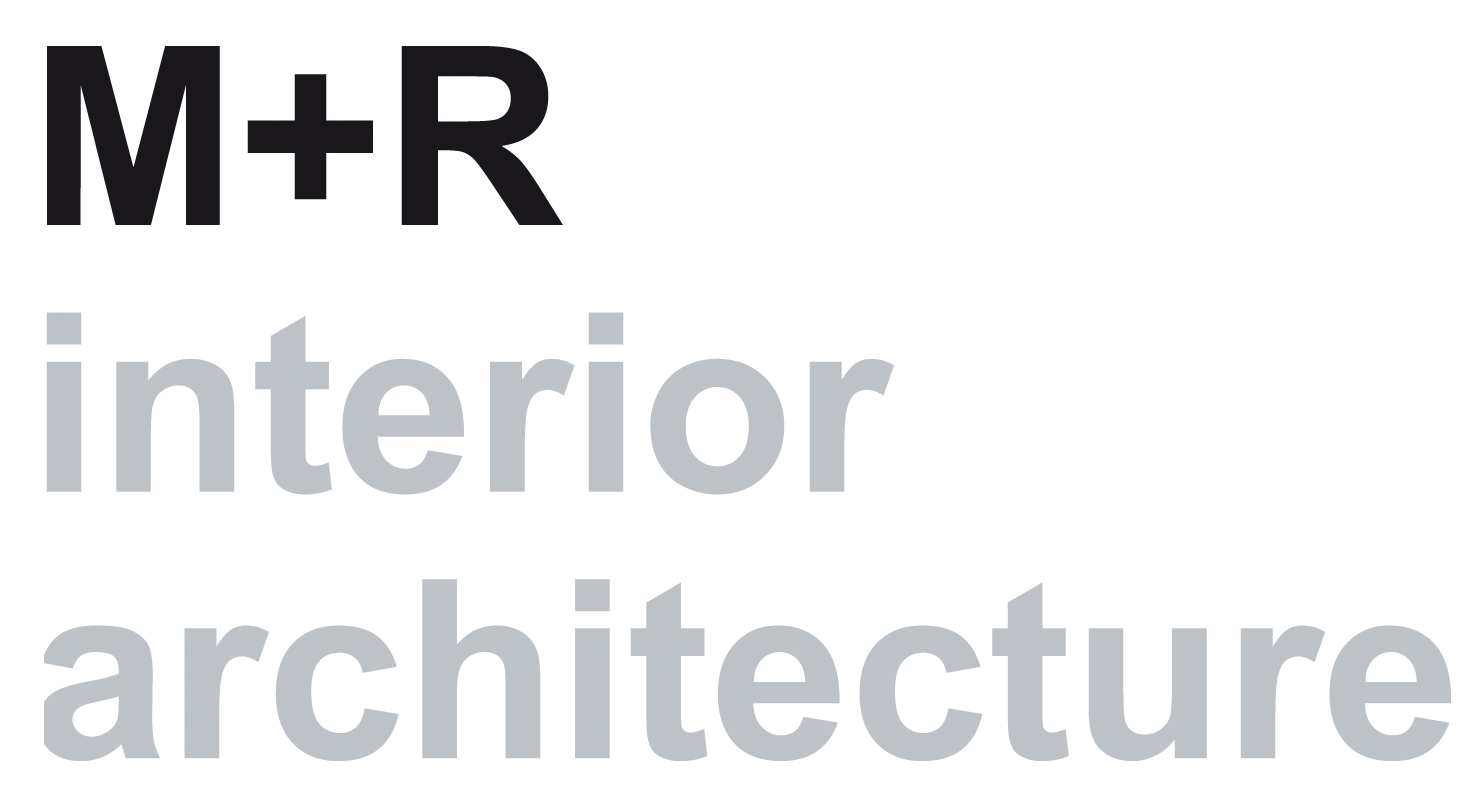In the renovated office, the Apeldoorn and Enschede branches are housed together. In order to achieve this, a flexible working environment was chosen; an open structure with flexible workplaces that are divided into three domains over three floors. The flexible working environment makes optimum use of the available square meters and the entire program could be realized, so Koopmans saves considerably on housing costs.
Office revitalization, sustainability and innovation in an existing office building
Project:
2013
Year:
Enschede
Place:
Koopmans TBI construction & development
OFFICE REVITALIZATION

The existing office building with traditional office cell layout and a centrally located corridor area has undergone a complete metamorphosis. The office has been completely stripped on the inside; in order to realize a pleasant working environment, the lighting, acoustics and climate must be optimally implemented; for example, new acoustic ceilings have been installed; there is a sustainable lighting plan with daylight control and the cooling and heating are controlled by means of ceiling induction units. Special carpet tiles have been chosen as floor covering; these have a good property for absorbing 'fine dust' and dampen contact noise.
The workplaces are equipped with an electric height adjustment and privacy screens, the screens are mounted on monitor brackets. Each floor is equipped with a living room, locker cabinets, concentration and meeting rooms and collaboration places. In order to visually ‘break’ the space, sculptural furniture units have been provided in the form of a ‘skyline’ (as a reference to the construction company) where the corridor used to be. These units have a reproduction facility, telephone areas, meeting areas and open cupboard space for samples and materials for the construction projects. The meeting areas have an acoustic ‘skin’ – whereby the necessary profiles of the glass walls are invisibly incorporated into the structural floor and system ceiling. The meeting areas are accentuated with pendant luminaires, above the workstations suspended fluorescent luminaires with ‘up and down lighting’ have been installed. For the other areas where less light is required, the light level has been deliberately kept low (maximum 250 lux) so that there is a balanced energy-friendly lighting plan.
The renovation of the office was immediately an excellent opportunity to make the building more sustainable and to obtain the BREEAM certificate very good (3 stars) after completion. The entrance has also been renovated, the reception desk has been renovated and fitted with a raised floor for the reception staff, there are reception and meeting seats and a teleconference room.
Description:
















