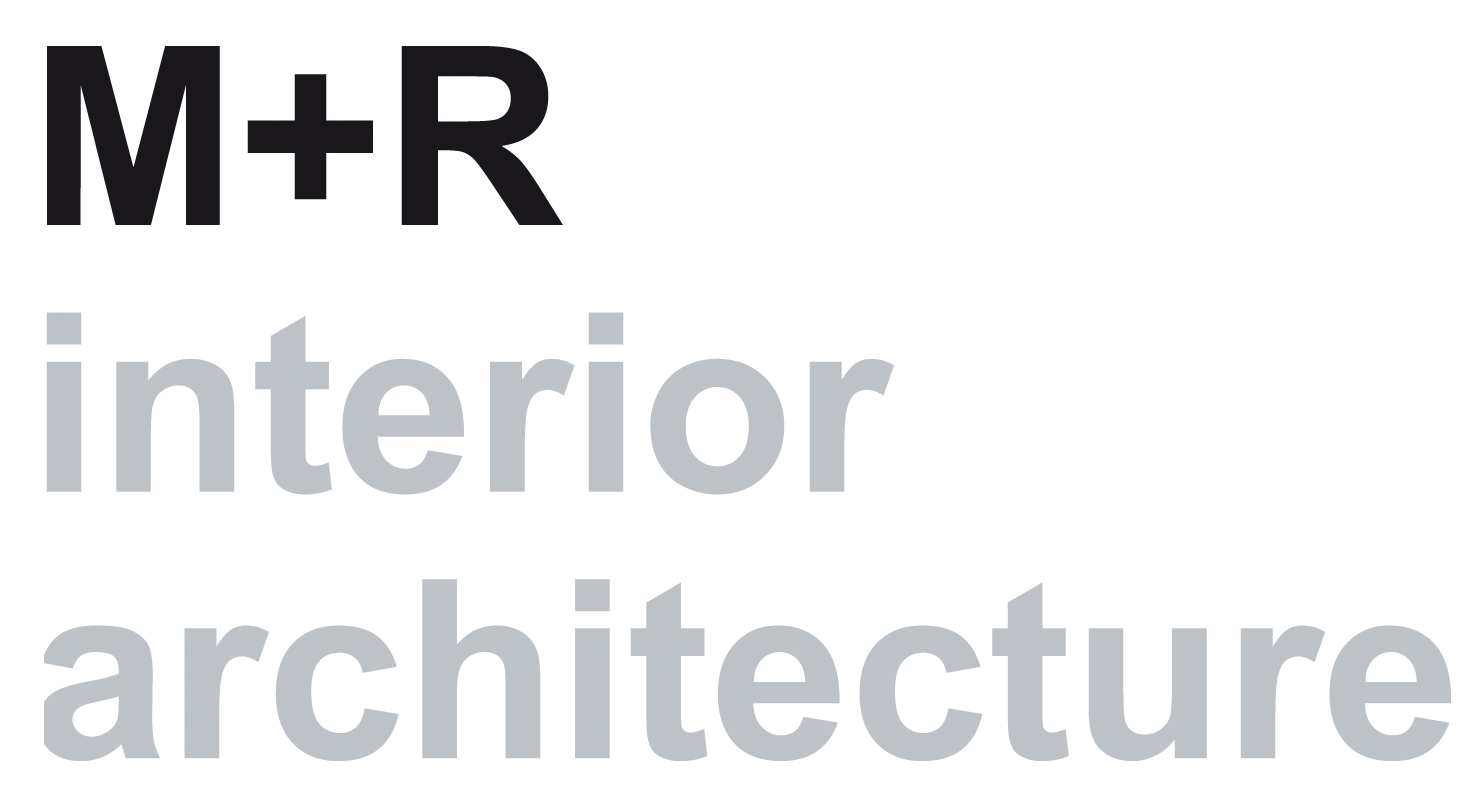Richemont is the owner of prestigious Maisons, recognized for their high quality in jewelry, watches, fashion and accessories and distinguished by their craftsmanship and creativity.
Richemont has been housed in three monumental canal houses in Amsterdam since 2000. In close collaboration with Richemont, M+R has developed an innovative working environment for these buildings. In addition to the monumental 18th century interior mainly in Louis XIV style, the building has an office building that was built in the middle of the previous century (1953).
Restoration, renovation and refurbishment of three monumental canal houses
Project:
2021
Year:
Amsterdam
Place:
Richemont | RLG Europe b.v.
RICHEMONT HQ | phase 1

The office building has a total of 7 floors, the top floor has been converted into a dining and working café with a beautiful view over the city of Amsterdam. The interior is based on natural warm beige colours, the furniture is made of sustainable wood, brass and marble. The interior matches Richemont's vision; quality; careful detailing and craftsmanship. The chosen Kvadrat upholstery and carpets fit in beautifully with this.
For the project, M+R had a historical colour study carried out, which served as a starting point for the restoration of monumental canal houses and the carefully chosen composition of materials and colour palette. The walls with the monumental wooden panelling are fitted with particularly sustainable linen wall coverings. The entire interior radiates peace and comfort and is timeless, designed to last for years, the best choice according to M+R's vision for sustainable projects. On each floor there is a living room with various seating areas and meeting places, a fully equipped pantry and bar, for meeting and working together. The innovative working environment is equipped with height-adjustable sit-stand desks, quiet places and meeting places. Much attention has been paid to the climate and acoustics of the work floors. Here too, the colour scheme is neutral with a few brass accents, such as the suspended luminaires above the workstations. Specially designed cabinets with plants and ‘room dividers’ ensure a calming, inspiring and comfortable work environment. Even the signage and iconography has been specially designed for Richemont by M+R •
Description:

























