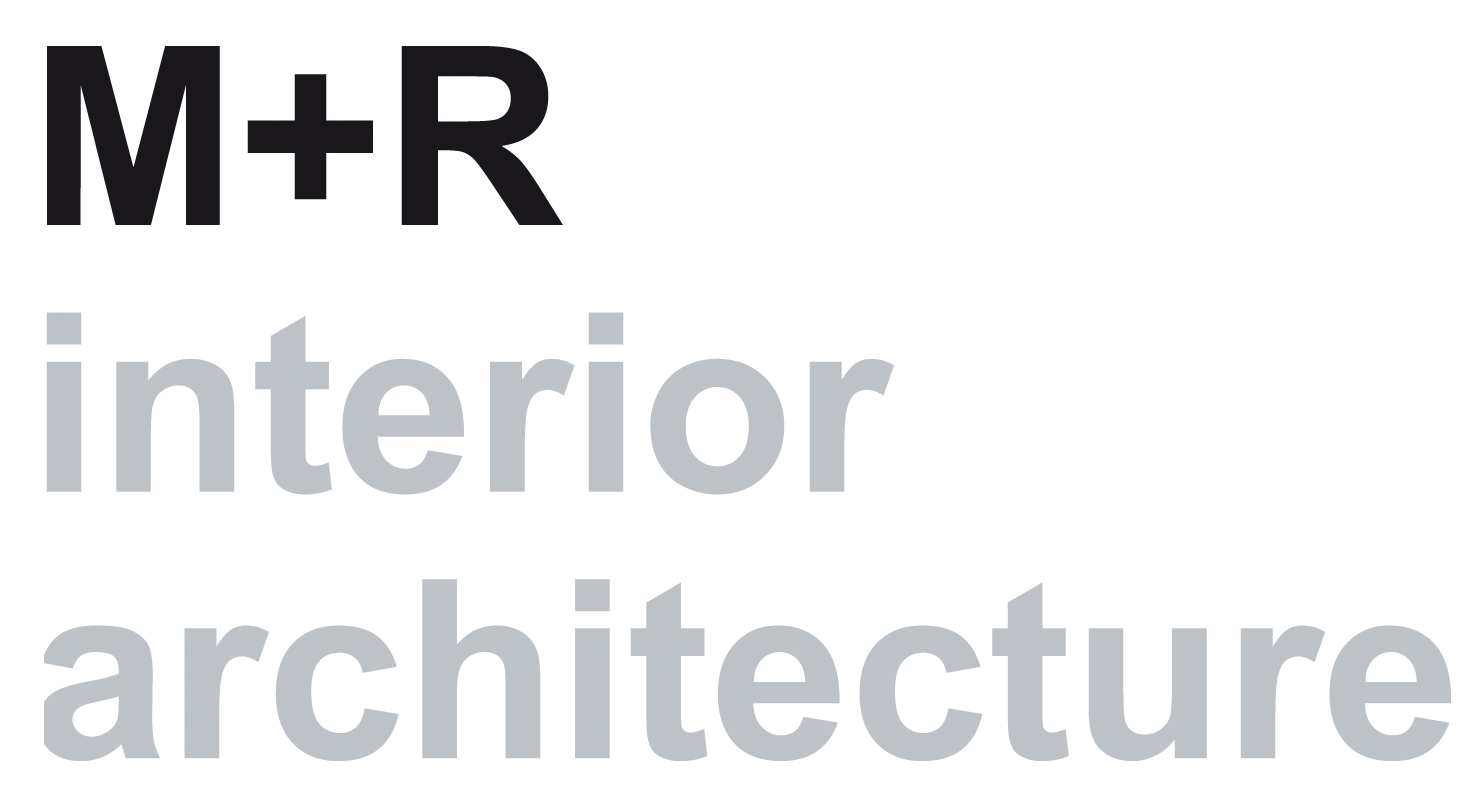For the design of the business lounge we were inspired by the undulating movements in Chagall's life, his stays in Russia; France and the US and even more the artistic achievements; the undulating movements are expressed by using the Volga river as a metaphor. The flowing movement of the river basin has defined the islands with seating areas and the walls are built up from geological layers that have been created by the abrasion of the water flowing through the river. Started by the source, the fountain at the entrance. The islands are raised floors so that the visitors have a good overview in the lounge 'the visitor is on the stage'.
Concept and design of the Business Lounge | new Terminal C - International Flights
Project:
2020
Year:
Moscow
Place:
Sheremetyevo Airport
BUSINESS LOUNGE

M+R interior architecture won the assignment for the lounge design after an international competition. The lounge is approximately 1,900 square meters in size, has a capacity of 385 seats and is located in the new extension of Terminal C at Sheremetyevo International Airport Moscow. The walls are randomly shaped and undulate through the space, each layer has its own color and structure. The layers are accentuated with indirect light lines for a dramatic effect. The architectural columns display images of paintings by Chagall, executed in glass mosaic. The lounge is visually divided with three accent colors from paintings by Chagall and also translated into the upholstery of the furniture. Behind the reception is a large stained glass wall that is indirectly lit based on Chagall's work with adjustable glass parts.
The lighting concept with indirect LED lighting accentuates the ceiling islands with its layers. The floor covering is made of sustainable cradle to cradle materials. The specially shaped benches with high backrests made of quilted fabric provide intimacy and acoustic quality. A green plant wall and the fountain create a natural atmosphere. The lounge has a serene appearance with subdued lighting and colours that contribute to the feeling of peace and relaxation, with highlights such as the impressive glass mosaic walls in the toilets and showers. The reception and the fountain are made of solid white marble and brass details. The lighting concept was designed by M+R.
Description:

























