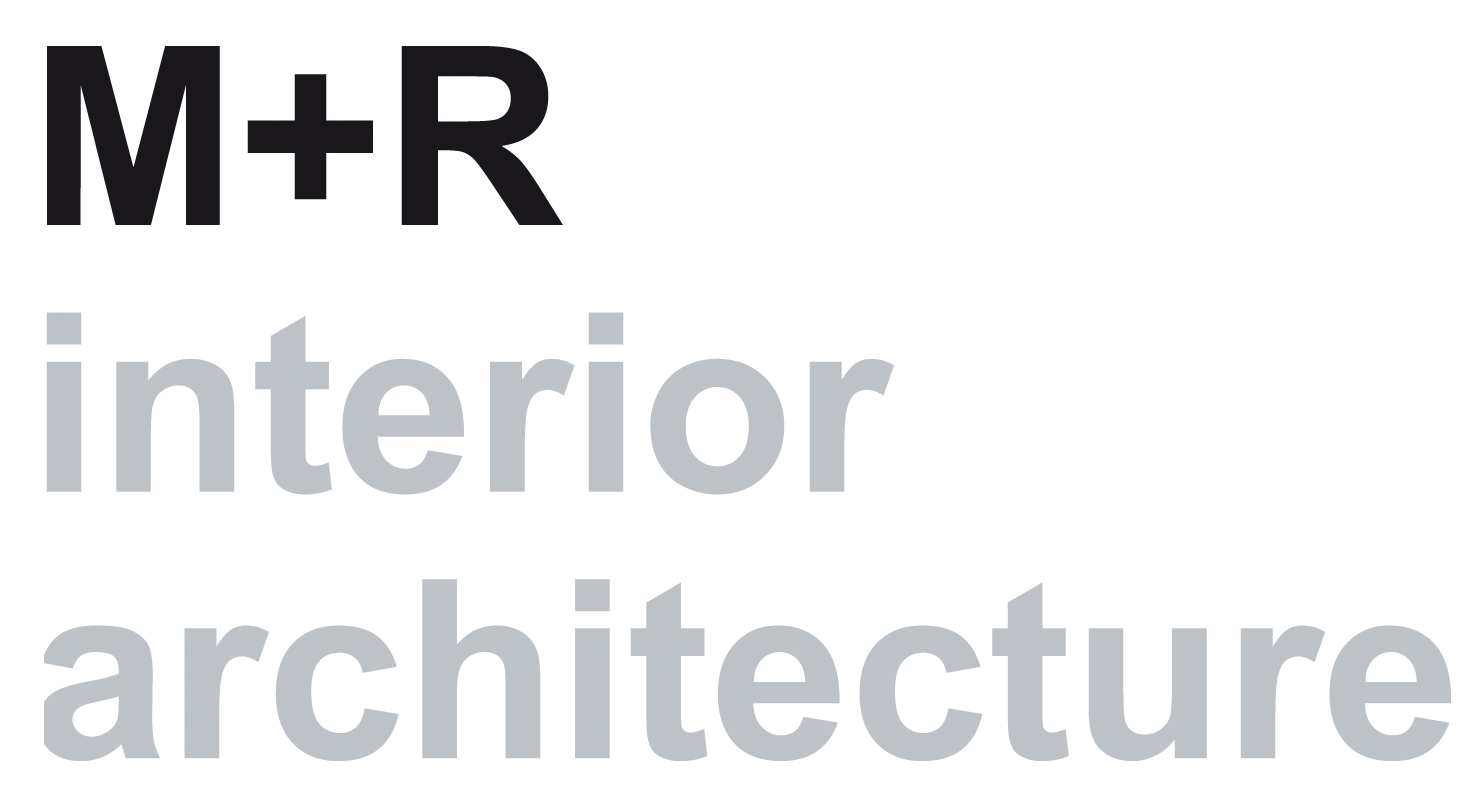De Deventer Schouwburg is het podium van de stad, ontmoetingsplek voor makers en bezoekers. Iedereen moet zich er welkom voelen. M+R ontwierp daarvoor een open en multifunctioneel interieur. De grote foyer op de begane grond werkt door de transparante gevel als een voortzetting van het openbare gebied.
Verbouw, uitbreiding, verduurzamen en herinrichting Schouwburg
Project:
2010
Year:
Deventer
Place:
Deventer Schouwburg
UITBREIDING EN HERINRICHTING SCHOUWBURG

Twee hoge, glazen draaideuren brengen de bezoeker met een theatraal gebaar ‘on stage’. Bar, garderobe en restaurantgedeelte zijn zo gesitueerd dat de foyer ook voor bijvoorbeeld presentaties of recepties gebruikt kan worden. Bovendien zijn de trappen gecombineerd met royale, organisch gevormde podia/zitgelegenheden en vormen zo een integraal onderdeel van de ruimte. Grote schuifdeuren maken het mogelijk de foyer afzonderlijk te gebruiken, waardoor het theater efficiënter geëxploiteerd kan worden. De foyers op de eerste en tweede verdieping zijn in stijl aangepast en kregen een nieuwe bar en een verhoogd podium.
Description:























