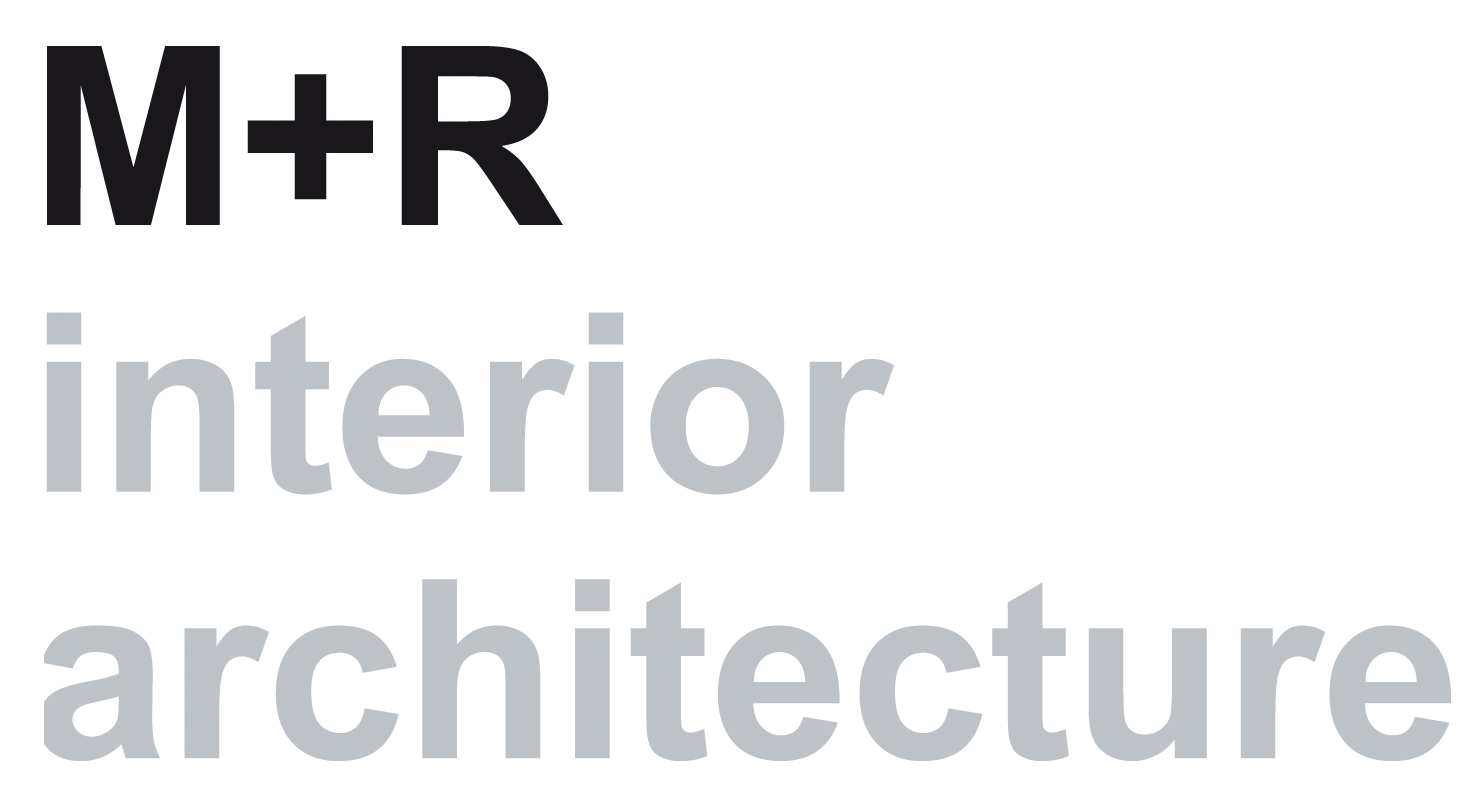HERE is a company co-owned by three German car manufacturers: Audi, BMW and Daimler. HERE is a diversified company providing map data, technologies and services to the automotive, consumer and enterprise industries.
“HERE Technologies, an Open Location Platform Company, enables people, businesses and cities to harness the power of location. By educating the world through the lens of location, they can help their customers achieve better results. From helping a city manage its infrastructure or optimizing a business to driving employees safely to their destinations.”
Revitalization, sustainability and redevelopment with an innovative working environment
Project:
2016
Year:
Eindhoven
Place:
HERE Technologies
HERE OFFICE

July 2016 HERE moved to the new location in the center of Eindhoven; to the Kennedy Tower located at the central station. After the first floors were put into use, the 11th, 12th and 13th floors were realized, the project was realized and delivered in July 2017.
M+R interior architecture developed and designed the new innovative working environment for HERE. Each floor has a different layout as a result of the dominant steel column structure in the building, this varies per floor. The design is provided with a thematic design per floor; a world region with its own color concept. This refers to the core task of HERE: navigation. The basic concept for HERE is: 'office mapping from world to desk'. Each floor has photography (from above) and names of the relevant region including the GPS coordinates. Icons have been placed here and there on the glass facades that indicate unique places in Eindhoven as a navigation system.
The Kennedy Tower has multiple tenants. There are no catering or restaurant facilities in the building, these can be found in sufficient quantities in the area. For the interior concept, M+R has developed a generic layout plan for meetings; formal and informal, collaboration, knowledge sharing, brainstorming, working, relaxing, etc. On each floor, the entrance is equipped with a large meeting room. The work environment is situated on the glass facades. A variety of workstations has been set up here; open workstations, collaboration areas, quiet areas and team areas. Each cluster of workstations; a maximum of 8 has its own space in the open space equipped with half-height or high partitions, ensuring privacy and tranquility. The supporting functions are housed in the central area; such as a 'communal area' for consultation, team meetings and meetings, there are special telephone rooms, meeting rooms and a service area with food & beverage facilities, printing facilities with high seats on the facade. These are suitable for working, consultation and also for lunch with a beautiful view of Eindhoven. Power supplies have been included everywhere and there is a powerful wireless network. A careful climate concept has been devised and an acoustic plan has been developed; comfort class A. So that there is no nuisance for the employees. The sound (speech) is absorbed by special acoustic wall panels made of antisonic sheet material or acoustic photo walls. Upholstered partitions with integrated whiteboards and acoustic glass curtains are placed at various positions. The interior walls are maximally transparent and meet the highest noise requirements. The floor covering ensures absorption of the contact noise.
Description:













