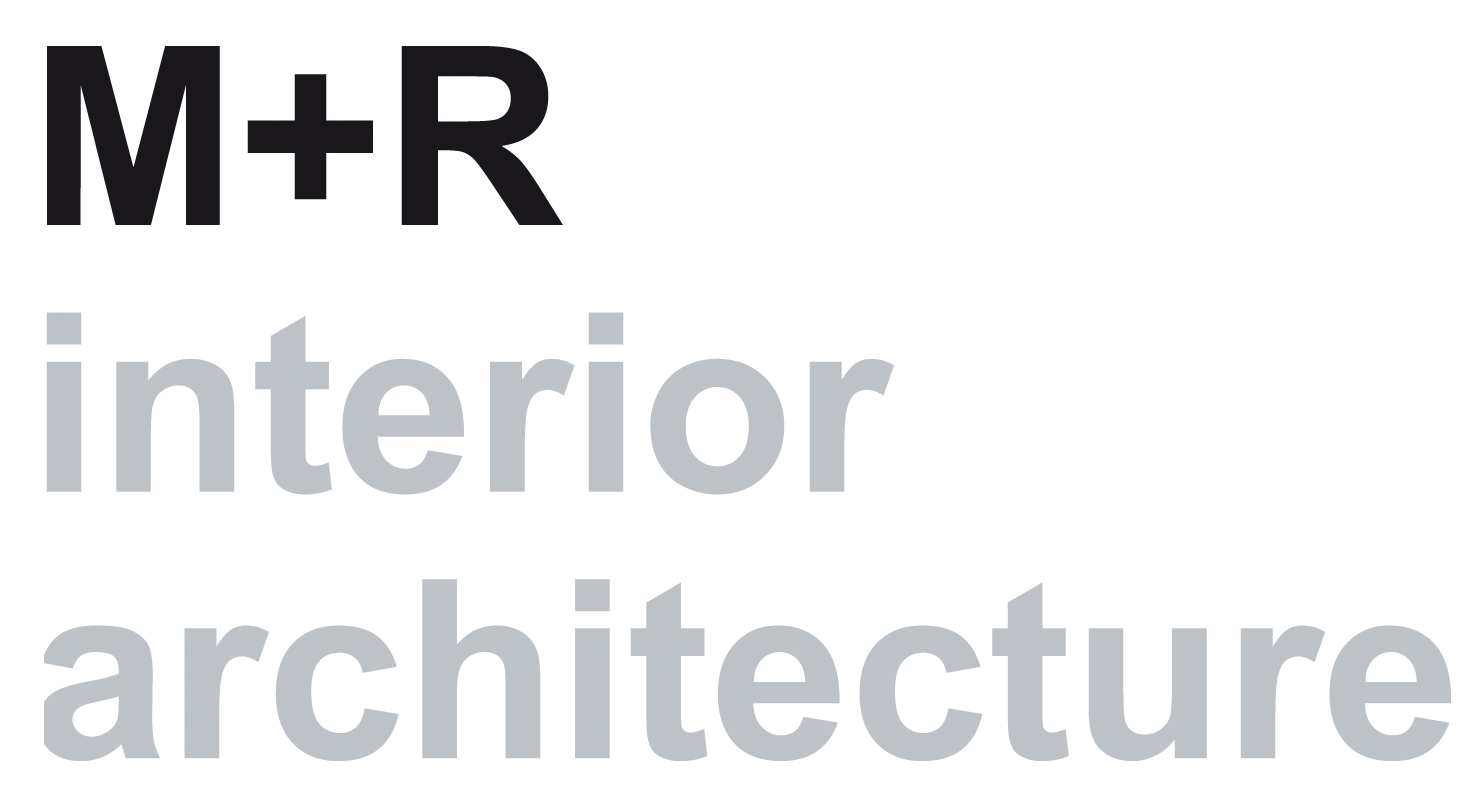M+R interior architecture has designed a future-oriented, hybrid working environment for the headquarters of Numidia in Herten (Roermond), where focus, collaboration, and relaxation come together naturally. The 1,250 m² expansion—designed by Janssen Wuts Architects—is seamlessly connected to the existing building via a light-filled glass bridge, creating a cohesive and open campus feel.
The new interior is bright, flexible, and human-centered. Natural light, greenery, and thoughtfully placed breakout spaces encourage spontaneous meetings, informal discussions, and moments of quiet reflection. Every element is tailored to support a modern way of working, with room for both productivity and connection.
The architecture and interior design reflect Numidia’s international character and commitment to innovation, while staying grounded in comfort and usability. Materials, spatial flow, and visual lines have all been carefully curated to align with the company's identity.
Sustainability was a guiding principle from the very beginning. The new building meets strict environmental standards and supports Numidia’s ongoing commitment to sustainable business practices. The company holds ISO 14001:2015 environmental certification and has met the CO₂ Reduction Management standard since 2020—a clear signal of its drive for continuous environmental improvement.
With this expansion, Numidia has created more than just a new workspace—it’s a forward-looking environment where innovation, well-being, and sustainability go hand in hand.
interior architecture | corporate identity
Project:
2025
Year:
Herten (Roermond)
Place:
Numidia
A modern workplace in balance: Numidia’s headquarters expansion in Roermond

entrance Numidia HQ Herten by M+R
Description:















