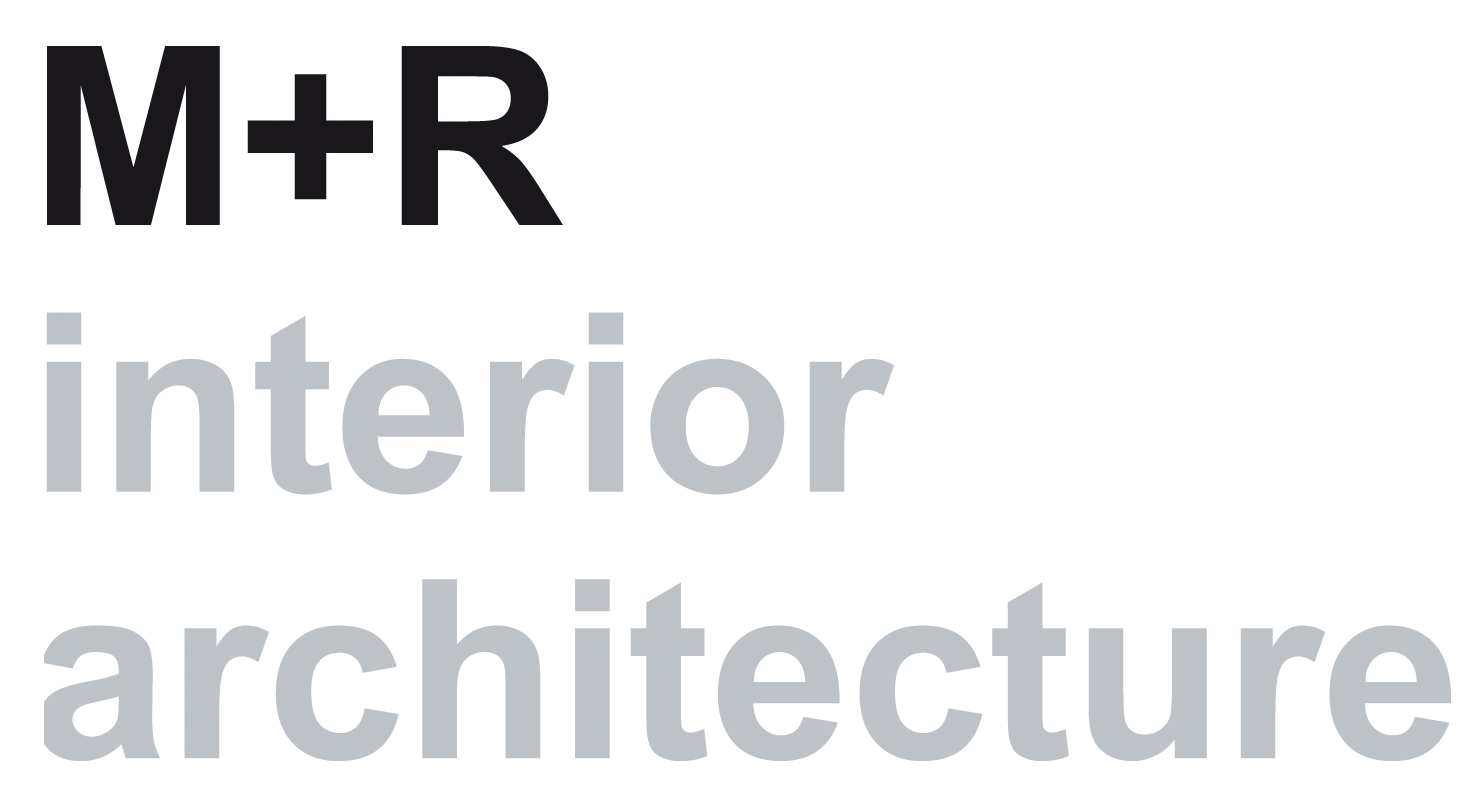CCL Label's new state-of-the-art office and production building by M+R
- Hans Marechal
- Apr 12, 2024
- 1 min read
Updated: Jun 13, 2024
CCL Label's new state-of-the-art office and production building has been completed. The new building represents not only the company's innovative strength, but also its vision of how a working environment stimulates imagination and fosters creativity.

At the heart of CCL's new location is a carefully designed inspiring working environment with plenty of greenery. A diversity of work and consultation areas have been incorporated into the space, where employees are invited to come together and exchange ideas.

For the floor finish design, M+R took inspiration from the way the paper path is guided through printing and printing machines. The round follies in the office space are places of silence and consultation. The use of materials, color scheme and layout of the working environment is distinctive and gives a sense of homeliness.




The working environment is a deliberate choice to promote a culture of teamwork and excellence. By encouraging employees to come to the office and work in dynamic teams, CCL creates a source for innovation where new ideas are developed and horizons are expanded.




CCL label is known for high-quality label printing for the pharmaceutical world, perfected knowledge and employee innovation characterized by precision, reliability and high-quality applications.


Client: CCL Label Oss
Architect: Cock Struycken architectenbureau AVB-BNA
Project management: Adviesbureau Scheutjens
Installation consultant: Huisman & van Muijen
Interior architect: M+R interior architecture bna bni

