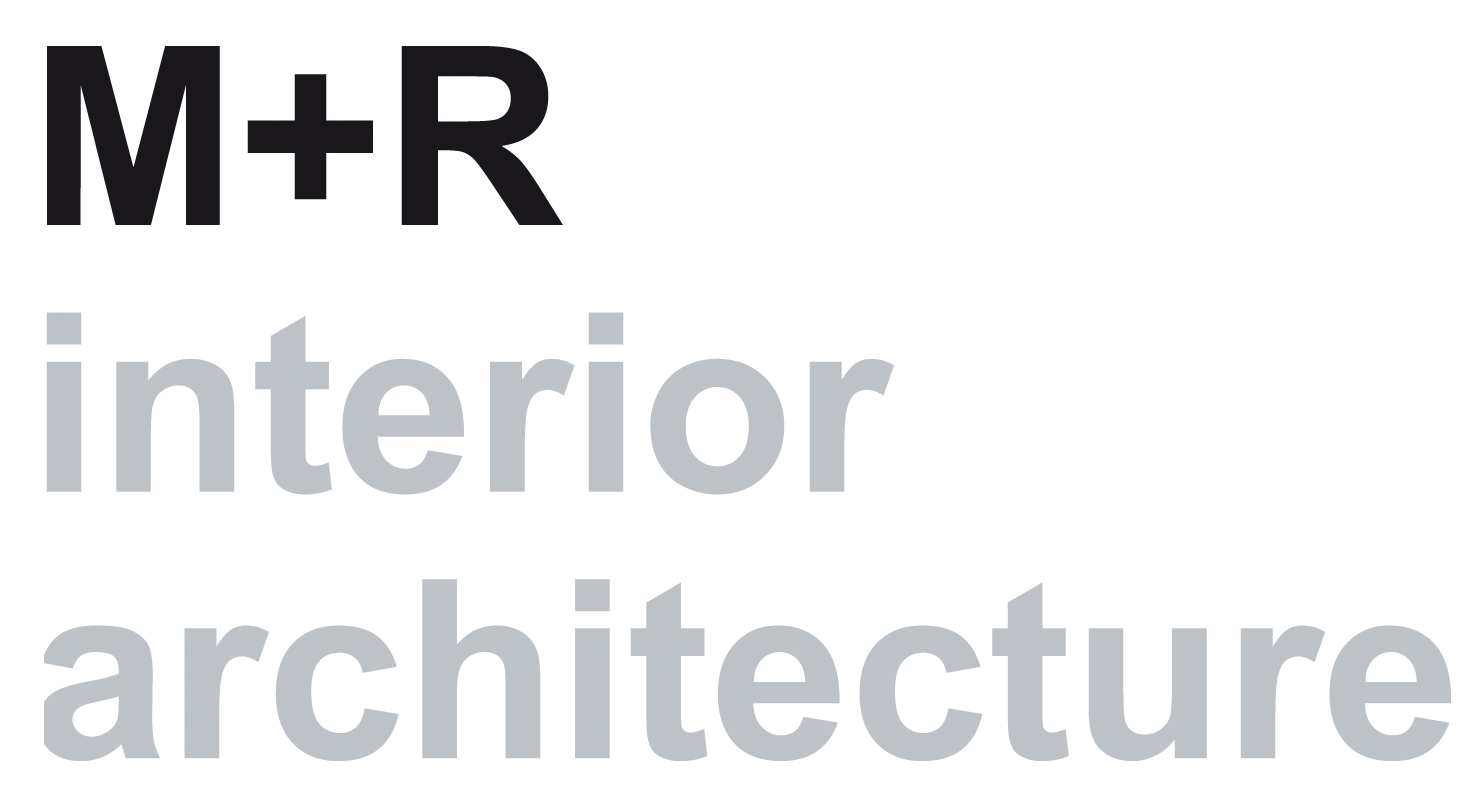Innovative meeting places in the historic Zeeland Provincial House by M+R
- M+R interior architecture

- May 22, 2024
- 2 min read
Updated: Jun 13, 2024

The design of the entrance to the Zeeland Provincial House has now been completed in its entirety with the realization of the extension of the dining-work café and an additional committee meeting room. The first phase, the meeting room with meeting center and courtyard, was completed in 2015, followed in 2021 by the realization of the flexible work spaces with additional meeting rooms and the entrance to the Zeeland Provincial House.
Within the historic Provincial House in Middelburg, which dates from the twelfth century, M+R interior architecture has created a complete innovative environment for meeting and working with a clear public function. With respect for the monumental structure of the building, M+R has created large openings, allowing the different spaces to unfold towards the connecting corridor around this courtyard.

These openings are designed as a play of lines of connections, inspired by the urban renewal plans of Georges-Eugène Haussmann for the Avenue des Champs-Élysées in Paris, and as a metaphor for a pile head with its characteristic drying cracks, as a center with connecting lines. The connecting lines have defined the various surrounding spaces and their use, with the resulting islands forming various meeting and consultation places. The color scheme of the space is in accordance with the color palette of the Province of Zeeland, and the use of materials is inspired by folklore, but translated into modern and sustainable applications. M+R has designed a special carpet design for the different rooms. The interplay of lines extends into the courtyard, where wooden decking (piers) have been placed, creating a natural relationship with the entrance and surrounding functions.

In addition, M+R interior architecture has designed an innovative working environment for building G, the Librije, which was completed in 2018, while maintaining respect for the monumental character of the building. Inspiration sessions were held in close consultation with the employees of the Province of Zeeland to arrive at the final design. The design reflects the DNA of the Province of Zeeland, and bio-based natural products and materials were chosen for the installation package, such as natural stone, glass and wood - materials that can be found in the nearby area.
Every two years the Abbey becomes the center of the Four Freedom Awards, where the world comes together. The rich history and deep-rooted traditions of the Abbey go hand in hand with modern developments. With its meeting function, the Abbey fulfills a crucial role in the work process of the Province, where people come together in a contemporary manner and in various forms, entirely in the style of Zeeland: land in the sea.






