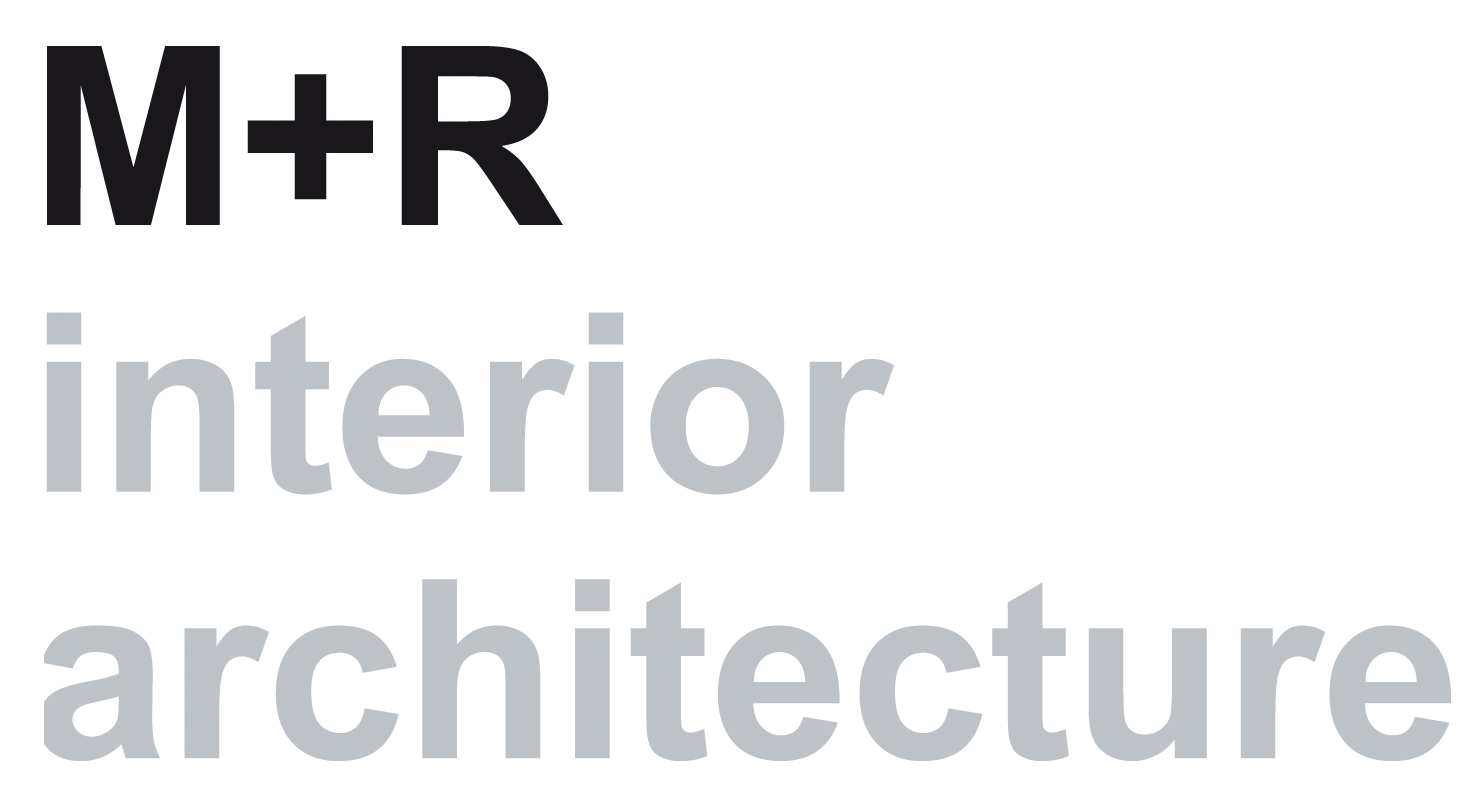Sustainable Transformation of Forvis Mazars' Nijmegen Office
- Hans Marechal
- Mar 28, 2025
- 2 min read
At its well-known location on Wijchenseweg 102 in Nijmegen, Forvis Mazars is undertaking a comprehensive transformation of its office environment. Designed by M+R interior architecture, the existing building is being reimagined into an innovative, circular, and future-proof workspace.

Scheduled for completion in mid-2025, this metamorphosis represents more than a physical renewal—it reflects a broader shift in vision. Forvis Mazars leases two floors within the building: the ground floor and the first floor. To enhance interaction between these levels, a new staircase and open atrium have been introduced, creating a direct and inviting connection.
The ground floor is set to become the central hub for collaboration and connection. Visitors will be welcomed into a warm and inviting space featuring a variety of meeting rooms, a modern café-style eat-and-work area, and flexible touchdown workstations. The first floor will function as a dynamic workspace, accommodating a range of working styles—from quiet zones and phone booths to team rooms and focus areas. Integrated green elements throughout the design contribute to a healthy and inspiring atmosphere.

Through this hybrid work concept, Forvis Mazars responds to the evolving demands of the modern workplace, with flexibility, well-being, and productivity as guiding principles. Its central location in Nijmegen, combined with a circular and sustainable interior, positions the office as a future-ready environment -one that encourages in-person interaction and supports a vibrant organizational culture.

The newly transformed office is expected to be delivered in June 2025



